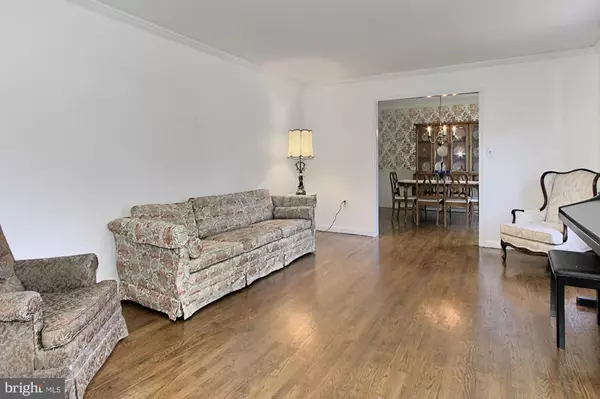Bought with Bryan Zupan • Strategic Investment Group, LLC.
$649,000
$649,900
0.1%For more information regarding the value of a property, please contact us for a free consultation.
5 Beds
2 Baths
2,536 SqFt
SOLD DATE : 08/23/2019
Key Details
Sold Price $649,000
Property Type Single Family Home
Sub Type Detached
Listing Status Sold
Purchase Type For Sale
Square Footage 2,536 sqft
Price per Sqft $255
Subdivision Ichabod Grove
MLS Listing ID VAFX1076710
Sold Date 08/23/19
Style Contemporary
Bedrooms 5
Full Baths 2
HOA Y/N N
Abv Grd Liv Area 2,536
Year Built 1973
Available Date 2019-08-01
Annual Tax Amount $8,788
Tax Year 2019
Lot Size 0.499 Acres
Acres 0.5
Property Sub-Type Detached
Source BRIGHT
Property Description
Fantastic opportunity to build some sweat equity in Falls Church, VA! All hardwood floors on entire upper and main level! Separate dining room, living room, family room & main level office! All new windows, new siding, new roof, new garage door & more! Great home needs a little updating on the interior & offers a fabulous floor plan! All 5 bedrooms are on upper level! 2 car side loading garage, circular driveway & cul-de-sac! Super convenient to diverse shopping, entertainment, and dining on Columbia Pike and nearby Seven Corners Centrally located to Routes 7 & 50, I-495, and Metro!
Location
State VA
County Fairfax
Zoning 120
Direction West
Rooms
Other Rooms Living Room, Dining Room, Primary Bedroom, Bedroom 3, Bedroom 4, Bedroom 5, Kitchen, Family Room, Office, Bathroom 2, Primary Bathroom, Full Bath, Half Bath
Basement Full, Unfinished, Walkout Stairs, Sump Pump, Rear Entrance
Interior
Interior Features Attic, Ceiling Fan(s), Family Room Off Kitchen, Floor Plan - Open, Kitchen - Eat-In, Kitchen - Table Space, Primary Bath(s), Store/Office, Wood Floors
Hot Water Natural Gas
Heating Forced Air
Cooling Central A/C
Flooring Hardwood
Fireplaces Number 1
Fireplaces Type Fireplace - Glass Doors, Mantel(s), Brick
Equipment Dishwasher, Disposal, Dryer, Exhaust Fan, Oven/Range - Electric, Refrigerator, Stove, Washer, Water Heater
Furnishings No
Fireplace Y
Appliance Dishwasher, Disposal, Dryer, Exhaust Fan, Oven/Range - Electric, Refrigerator, Stove, Washer, Water Heater
Heat Source Natural Gas
Laundry Main Floor
Exterior
Exterior Feature Porch(es)
Parking Features Garage - Side Entry, Garage Door Opener
Garage Spaces 13.0
Utilities Available Water Available
Amenities Available None
Water Access N
View Garden/Lawn
Roof Type Asphalt
Accessibility Level Entry - Main
Porch Porch(es)
Attached Garage 2
Total Parking Spaces 13
Garage Y
Building
Lot Description Corner, Cul-de-sac, Landscaping
Story 3+
Foundation Block, Slab
Above Ground Finished SqFt 2536
Sewer Public Sewer
Water Public
Architectural Style Contemporary
Level or Stories 3+
Additional Building Above Grade, Below Grade
Structure Type Dry Wall
New Construction N
Schools
Elementary Schools Sleepy Hollow
Middle Schools Glasgow
High Schools Justice
School District Fairfax County Public Schools
Others
Pets Allowed Y
HOA Fee Include None
Senior Community No
Tax ID 0602 40 0009
Ownership Fee Simple
SqFt Source 2536
Acceptable Financing Conventional, FHA, Contract, VA
Horse Property N
Listing Terms Conventional, FHA, Contract, VA
Financing Conventional,FHA,Contract,VA
Special Listing Condition Standard
Pets Allowed Cats OK, Dogs OK
Read Less Info
Want to know what your home might be worth? Contact us for a FREE valuation!

Our team is ready to help you sell your home for the highest possible price ASAP









