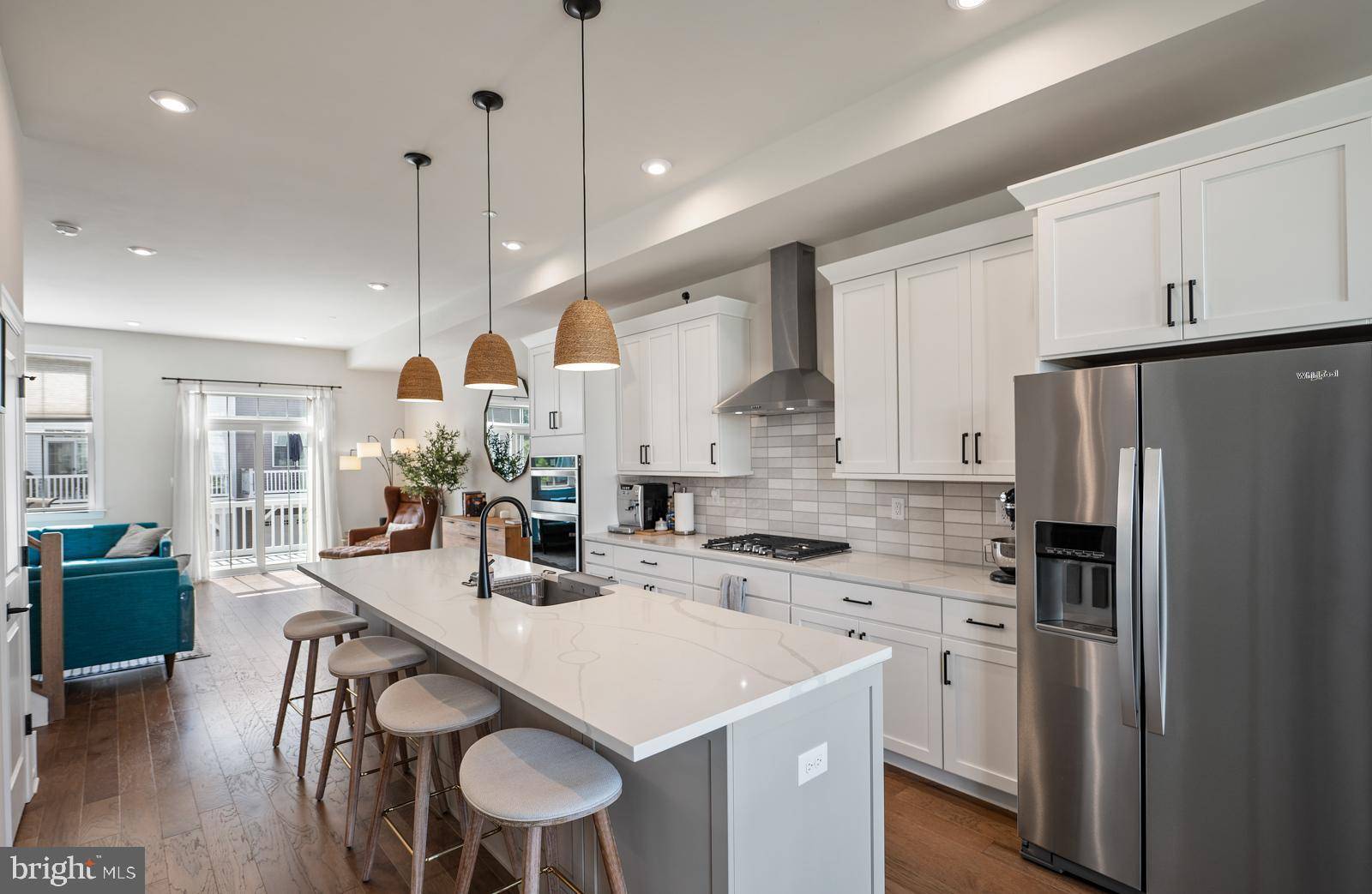3 Beds
3 Baths
2,775 SqFt
3 Beds
3 Baths
2,775 SqFt
Key Details
Property Type Townhouse
Sub Type Interior Row/Townhouse
Listing Status Coming Soon
Purchase Type For Sale
Square Footage 2,775 sqft
Price per Sqft $252
Subdivision Steelpointe
MLS Listing ID PACT2097424
Style Traditional
Bedrooms 3
Full Baths 2
Half Baths 1
HOA Fees $123/mo
HOA Y/N Y
Abv Grd Liv Area 2,775
Year Built 2022
Available Date 2025-05-23
Annual Tax Amount $13,000
Tax Year 2024
Lot Size 968 Sqft
Acres 0.02
Lot Dimensions 0.00 x 0.00
Property Sub-Type Interior Row/Townhouse
Source BRIGHT
Property Description
Luxury bathrooms offer a retreat, with the primary bedroom's ensuite featuring a walk-in shower with tile surround, dual sinks, and a linen closet. The hall bathroom also impresses with dual sinks and beautiful tile flooring. The entry level includes a two-car rear entry garage and mudroom, as well as a versatile space perfect for a home gym or office, complete with a chic barn door entry. The fourth level offers an incredible loft space that can serve as a media room, with access to a rooftop deck perfect for entertaining or enjoying tranquil evenings. This home is just a short stroll away from the bustling Bridge Street in downtown Phoenixville, where a variety of shops and restaurants await. Enjoy the convenience of urban living while still savoring the charm of a close-knit community. Don't miss the opportunity to make this extraordinary townhouse your own. Contact me today to set up a tour and experience firsthand the charm and luxury this home has to offer. Your dream home in Phoenixville awaits!
Location
State PA
County Chester
Area Phoenixville Boro (10315)
Zoning RES
Rooms
Other Rooms Living Room, Dining Room, Primary Bedroom, Bedroom 2, Kitchen, Family Room, Foyer, Exercise Room, Mud Room, Other, Bathroom 3
Interior
Interior Features Bathroom - Stall Shower, Bathroom - Tub Shower, Breakfast Area, Ceiling Fan(s), Dining Area, Family Room Off Kitchen, Floor Plan - Open, Kitchen - Eat-In, Kitchen - Island, Primary Bath(s), Recessed Lighting, Upgraded Countertops, Wainscotting, Walk-in Closet(s), Wood Floors
Hot Water Natural Gas
Heating Forced Air
Cooling Central A/C
Flooring Hardwood, Carpet, Ceramic Tile
Fireplaces Number 1
Fireplaces Type Gas/Propane, Mantel(s)
Inclusions WASHER, DRYER, REFRIGERATOR, ATTACHED WOOD SHELVES IN GARAGE, OVERHEAD SHELVES IN GARAGE, UTILITY TRACK, BRACKETS FOR ALL TV'S (all as-is with no monetary value)
Equipment Built-In Microwave, Built-In Range, Dishwasher, Dryer - Gas, Oven - Wall, Oven/Range - Gas, Range Hood, Washer - Front Loading, Washer/Dryer Stacked, Water Heater
Fireplace Y
Appliance Built-In Microwave, Built-In Range, Dishwasher, Dryer - Gas, Oven - Wall, Oven/Range - Gas, Range Hood, Washer - Front Loading, Washer/Dryer Stacked, Water Heater
Heat Source Natural Gas
Laundry Upper Floor
Exterior
Exterior Feature Balconies- Multiple
Parking Features Garage - Rear Entry, Inside Access
Garage Spaces 4.0
Amenities Available Bike Trail, Common Grounds, Dog Park, Jog/Walk Path, Tot Lots/Playground
Water Access N
Roof Type Shingle
Accessibility None
Porch Balconies- Multiple
Attached Garage 2
Total Parking Spaces 4
Garage Y
Building
Lot Description Level
Story 4
Foundation Slab
Sewer Public Sewer
Water Public
Architectural Style Traditional
Level or Stories 4
Additional Building Above Grade
Structure Type Dry Wall,9'+ Ceilings
New Construction N
Schools
High Schools Phoenixville Area
School District Phoenixville Area
Others
HOA Fee Include Common Area Maintenance,Lawn Maintenance,Management,Snow Removal,Trash
Senior Community No
Tax ID 15-09 -1178
Ownership Fee Simple
SqFt Source Assessor
Acceptable Financing Cash, Conventional
Listing Terms Cash, Conventional
Financing Cash,Conventional
Special Listing Condition Standard








