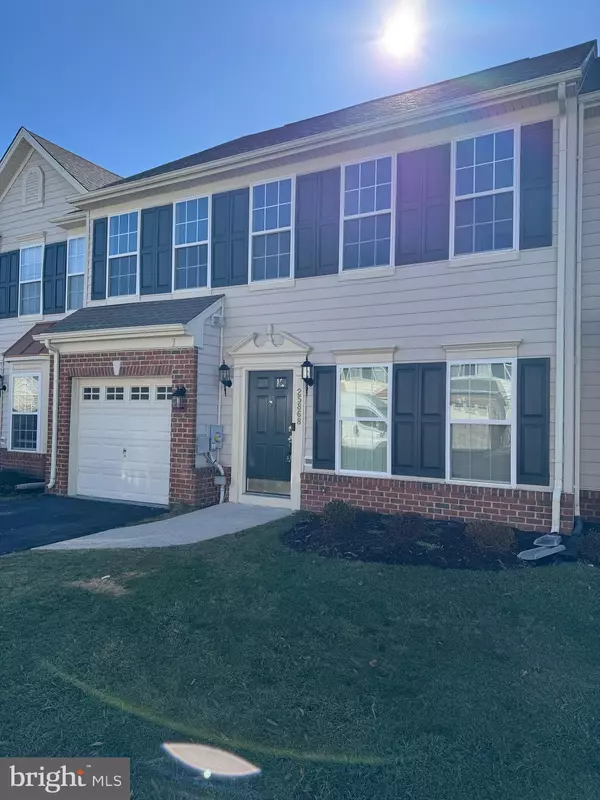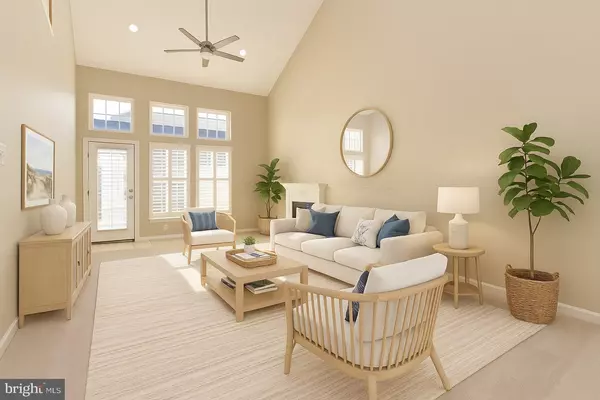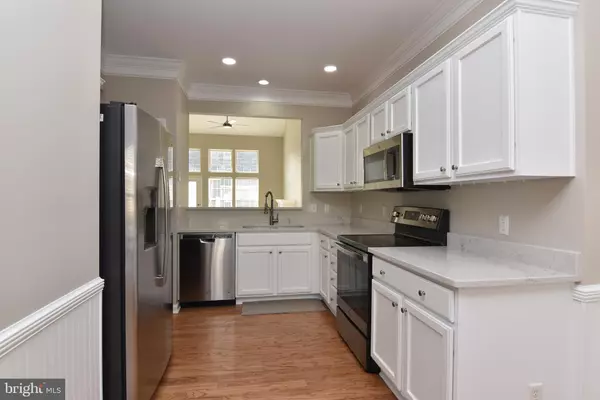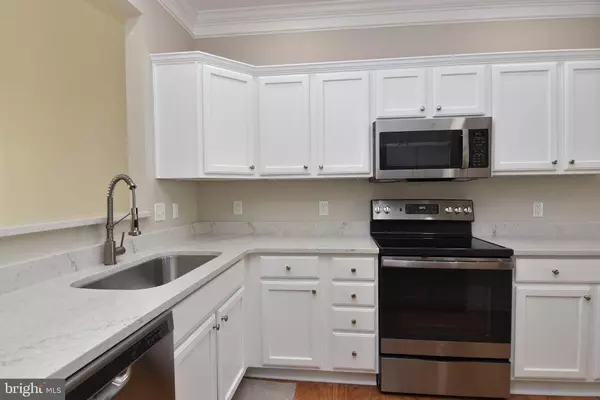
3 Beds
3 Baths
1,800 SqFt
3 Beds
3 Baths
1,800 SqFt
Key Details
Property Type Condo
Sub Type Condo/Co-op
Listing Status Active
Purchase Type For Sale
Square Footage 1,800 sqft
Price per Sqft $196
Subdivision Bay Shores
MLS Listing ID DESU2078068
Style Other
Bedrooms 3
Full Baths 2
Half Baths 1
Condo Fees $540/qua
HOA Fees $260/qua
HOA Y/N Y
Abv Grd Liv Area 1,800
Year Built 2002
Available Date 2025-02-02
Annual Tax Amount $852
Tax Year 2024
Lot Dimensions 0.00 x 0.00
Property Sub-Type Condo/Co-op
Source BRIGHT
Property Description
Welcome home to this beautifully updated townhouse in the desirable Bayshore community, ideally located just off Route 24 and Long Neck Road—close to shopping, dining, and the beaches.
This home has been professionally renovated from top to bottom and is completely move-in ready.
Main Level:
Step into a bright and welcoming foyer with refinished real hardwood floors that flow into the kitchen, featuring updated cabinetry, new quartz countertops, and modern lighting and plumbing fixtures. The spacious living area offers new carpet, updated lighting and fireplace, creating a perfect space to relax or entertain. The primary suite is conveniently located on the first floor and includes a updated private bath.
Upper Level:
Upstairs, you'll find two comfortable bedrooms, a full hall bath, and a versatile loft area with built-in bookshelves—perfect for a home office, reading nook, or media space.
Recent Upgrades:
New complete HVAC system (Fall 2024)
Water heater and all appliances less than four years old
Community Amenities:
Residents enjoy access to the Bayshore clubhouse, featuring a fitness room, community gathering area, and an outdoor pool. Lawn care and exterior maintenance are included, so you can spend more time enjoying your new home and less time on chores.
Move right in and start living the Bayshore lifestyle today!
Location
State DE
County Sussex
Area Indian River Hundred (31008)
Zoning RC
Rooms
Main Level Bedrooms 1
Interior
Hot Water Electric
Heating Heat Pump(s)
Cooling Central A/C
Fireplaces Number 1
Fireplaces Type Gas/Propane
Fireplace Y
Heat Source Electric
Laundry Main Floor, Dryer In Unit, Washer In Unit
Exterior
Parking Features Garage Door Opener
Garage Spaces 2.0
Amenities Available Club House, Pool - Outdoor
Water Access N
Roof Type Architectural Shingle,Asphalt
Street Surface Black Top
Accessibility None
Attached Garage 1
Total Parking Spaces 2
Garage Y
Building
Story 2
Foundation Slab
Above Ground Finished SqFt 1800
Sewer Public Sewer
Water Public
Architectural Style Other
Level or Stories 2
Additional Building Above Grade, Below Grade
New Construction N
Schools
School District Indian River
Others
Pets Allowed Y
HOA Fee Include Common Area Maintenance,Lawn Maintenance,Management,Pool(s),Road Maintenance,Snow Removal
Senior Community No
Tax ID 234-23.00-270.02-55
Ownership Condominium
SqFt Source 1800
Horse Property N
Special Listing Condition Standard
Pets Allowed No Pet Restrictions









